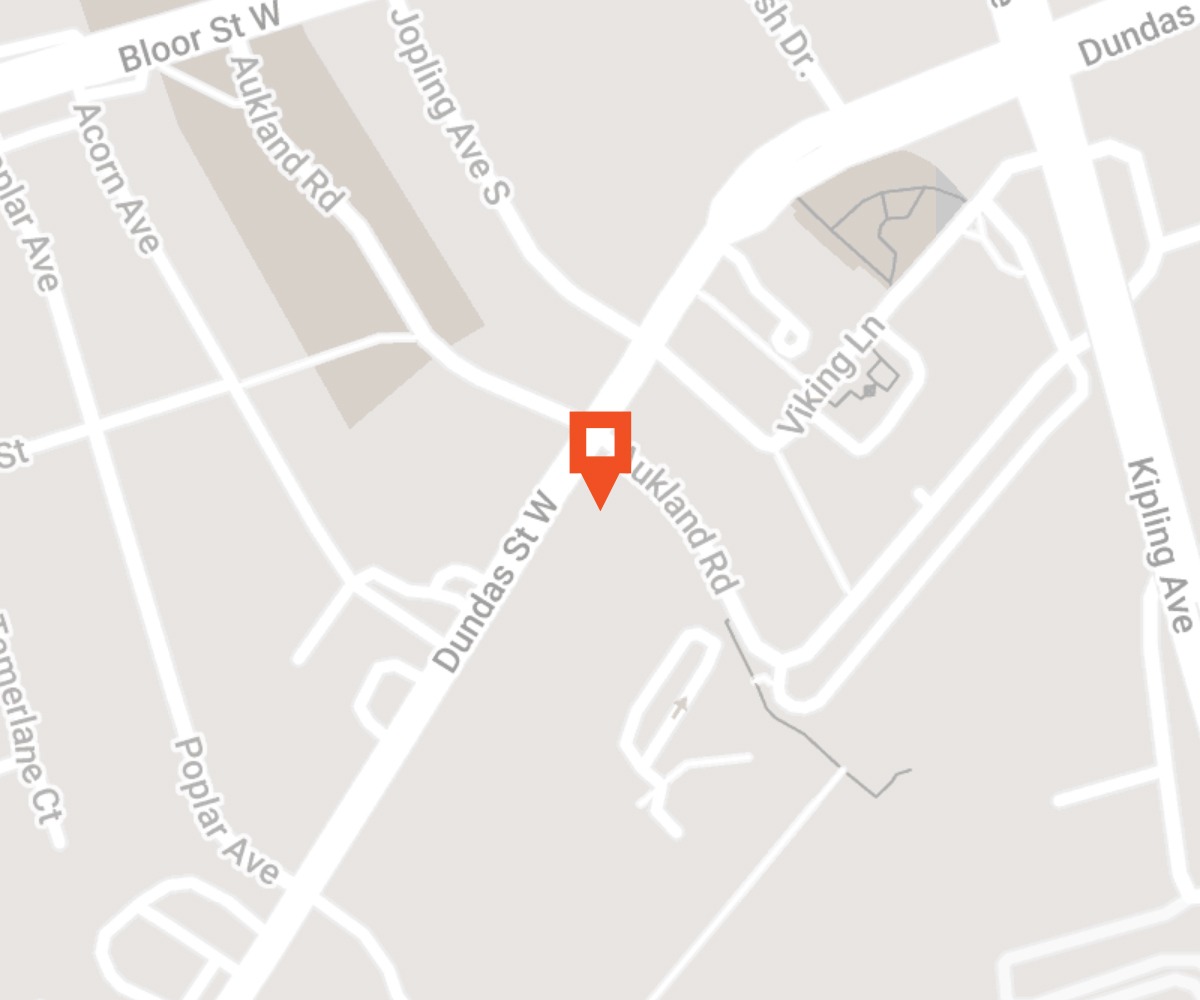5251 Dundas Street W Building Rendering
5251 Dundas Street W Building Rendering Aerial
5251 Dundas Street W Building Rendering View from Street Looking Up
5251 Dundas Street W Building Rendering Main Entrance
5251 Dundas Street W Building Rendering Main Entrance
5251 Dundas Street W Building Rendering Lobby
5251 Dundas Street W Building Rendering Seating Area and Pool Table
5251 Dundas Street W Building Rendering Gym
5251 Dundas Street W Building Rendering Unit Interior with Kitchen and Seating


