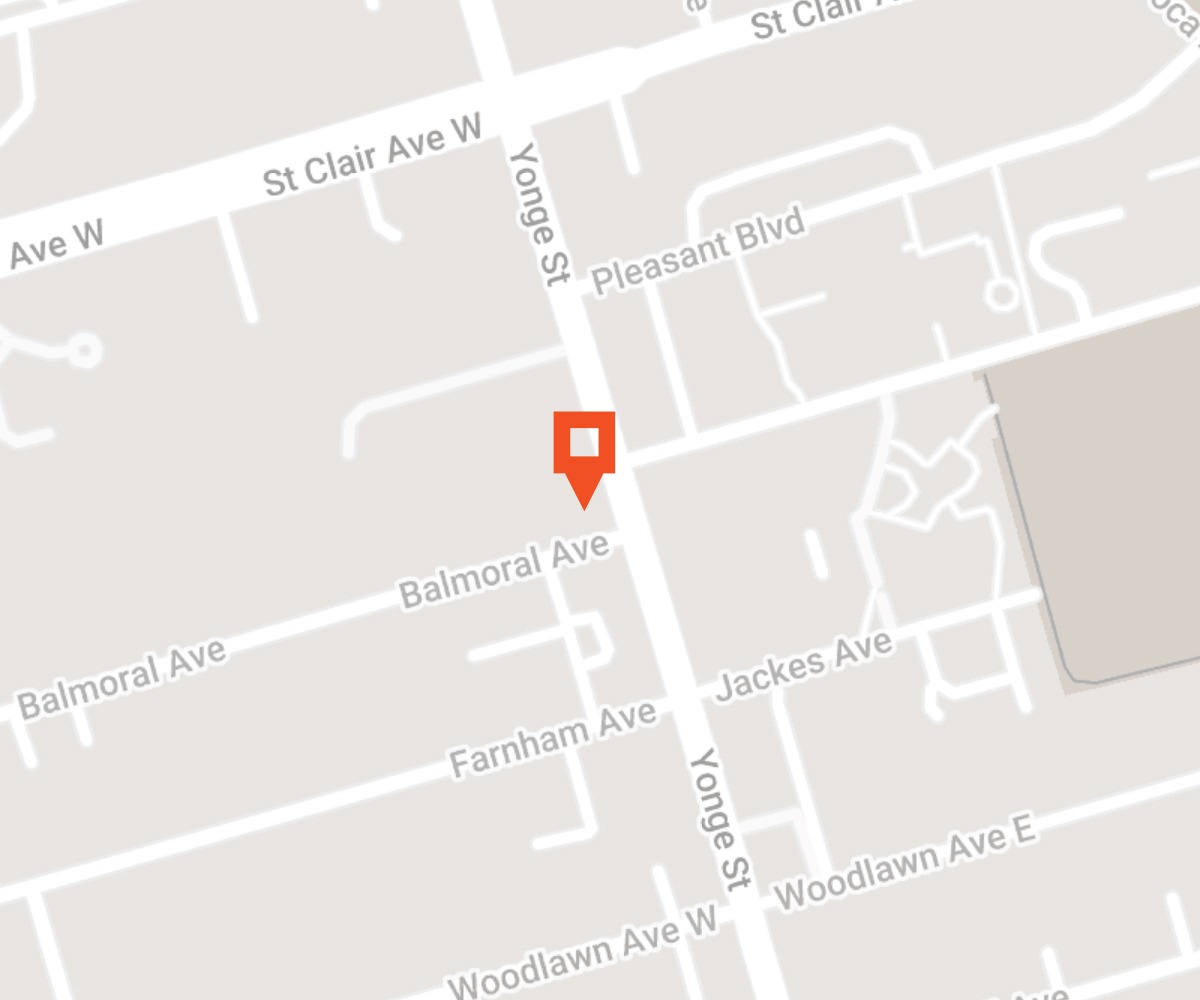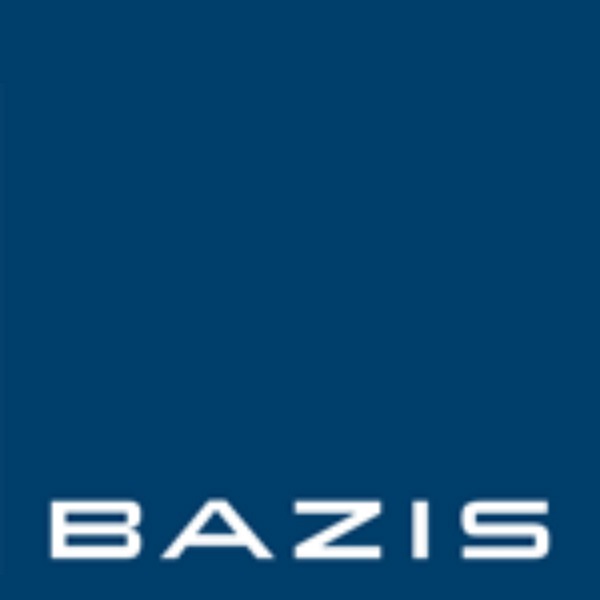Slide

Yonge Street & St Clair Avenue
0.25 ± Acres

October 31, 2022 • renx.ca
BAZIS has closed on the acquisition of a Yonge Street site in midtown Toronto where it has already submitted an application to construct a 41-storey mixed-use development.
Click here to continue reading.

Bazis
Rosario "Roy" Varacalli
322,000 SF ±
430
49